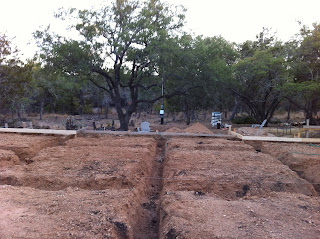Just some foundation-frame pics that happen to make it clear what certain canonical views will be like.
Approaching from the carport, looking down the long axis of the house (this one's important because we still need to figure out exactly how the carport will be oriented):
Looking down the short axis of the house (oriented SSW, i.e., 200deg). This is effectively the view out the back of the main area and also off the covered outdoor living room. And yes, we'll need to figure out some ways to block views of the utility pole (which was already there) and also to build something around the old well and pressure tank.
Also, the view out the kitchen sink window. I am fine doing dishes looking at this big tree, which is the largest of the 100+ y/o oaks that surround the house site.
Finally, just a quick view of the slab extension that is for the outdoor extension of the kitchen. In other words, big gas grill goes here, right off the kitchen and also easily accessed from the rest of the main living space.




No comments:
Post a Comment